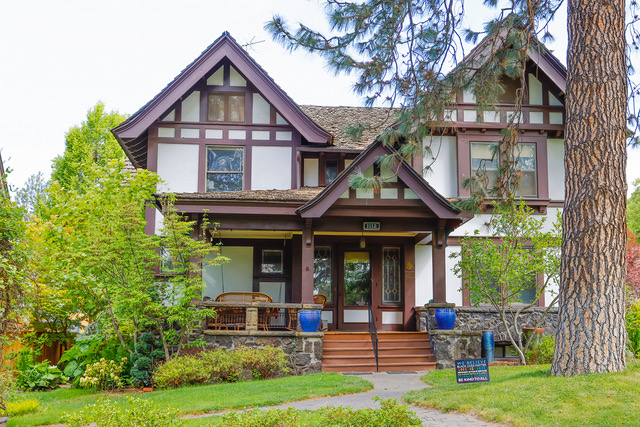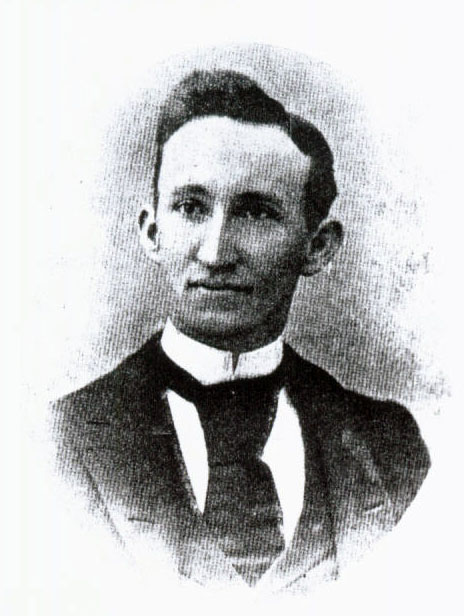
 |
| A young Willis A. Ritchie. |
The
Shadle-Comstock house on West 9th Avenue was built in 1911 by Willis
A. Ritchie. Set in the Cliff/Cannon Neighborhood, it is one of four historic houses
built in Tudor Revival style, modeling the 18th and 19th
century “black and white” row houses built in the English village of
Chesterton. As listed on historicspokane.org “the home displays a steeply
pitched roof with a slight flare at the eaves, multiple cross gables, three
prominent front-facing gables at the facade, deep bargeboards with tapered
tails, a covered front porch at the first floor, corner boards, and false half-timbering
with stucco infill. Influenced by the Craftsman style, the front porch has a
low-pitched hip roof and is supported by thick square wood columns. The porch
deck is supported by a foundation made of black basalt rock. A steeply pitched
gabled portico projects over the front steps at the porch roof and is
embellished with false half-timbering.” The
interior is highlighted by a formal fireplace with glazed ceramic tile,
credited to Earnest Batchelder out of Pasadena, California, founder of
Batchelder Tile company and known as “a leading designer in the American Arts
and Crafts movement.”
 |
| Clark County Courthouse (Postcard 1910) |
 |
| Thurston County Courthouse (1905) |
Willis A. Ritchie began his “largely self-taught” career in Ohio and Kansas before maturing to become one of the premier architects in Washington, after moving to Spokane in January 1892. Taken from an 1893 excerpt from An Illustrated History of the State of
Washington (written by Rev. H.K. Hines) upon his arrival in Washington, Ritchie was responsible for such designs as (the numbers to the right are the original costs) “the Clark county courthouse at Vancouver, Washington, $40,000; Thurston county courthouse, Olympia, Washington, $115,000; a school building at Wallace, Idaho, $11,000; Prescott and Lincoln school buildings, Anaconda, Montana, costing $15,000 and $25,000 respectively; and Spokane city building, $60,000.” He also took first place in a Washington State building competition for the World's Fair. The Jefferson County courthouse in Port Townsend, which resembles the Shadle-Comstock house in overall style, in particular displays the depths of Ritchie’s creative talent as an architect.
 |
| Jefferson County Courthouse |
James Comstock, who had the house built, was a New York native who upon moving west to Spokane in 1889 became the Vice-President of the Spokane Dry Goods Company, President of the Dry Good Realty Company, and served on the Spokane City Council from 1894-1899 with two of those years as the city mayor. The house was originally lived in by his daughter Josie Shadle-Comstock and her husband E.A. Shadle. Shadle also happened to be a close business associate with James Comstock, acting as the Treasurer of the Spokane Dry Goods Realty Company and as a trustee of the Spokane Dry Goods Company. Thus the reason for the house’s name, “Shadle-Comstock” becomes clear. Both the Shadle and Comstock families are well known around Spokane for their philanthropy, contributing heavily to a multitude of city parks, schools and other buildings.




Great research, who are you quoting in the middle paragraph when discussing his buildings and their associated cost? Also I believe the names of the buildings and a photograph might do more than listing their initial cost. You could add the initial cost in the caption to the photograph, that might work well. Great work!
ReplyDeleteThanks Zach. I've added a little more information about the quote you mention. I would like to put it in a footnote, but I'm struggling to figure out how to do that on these blogs...
DeleteI appreciate the suggestions.