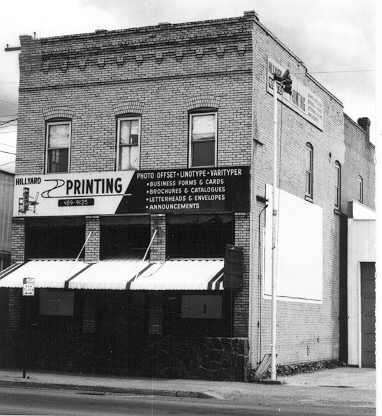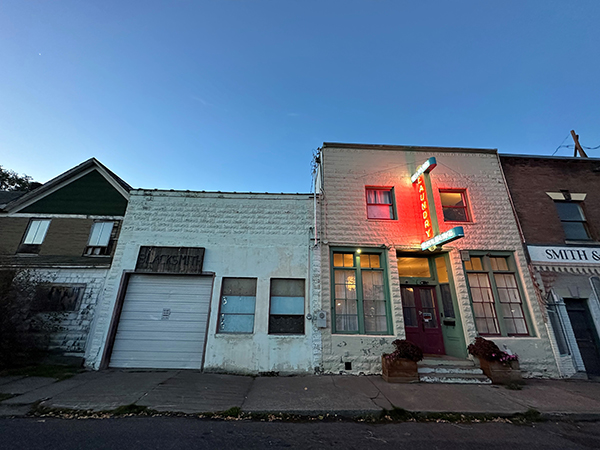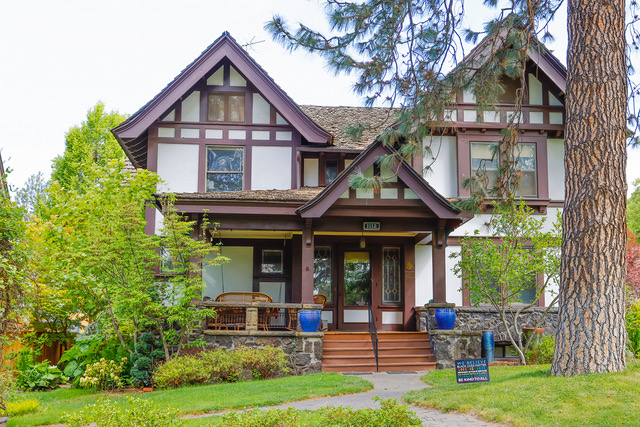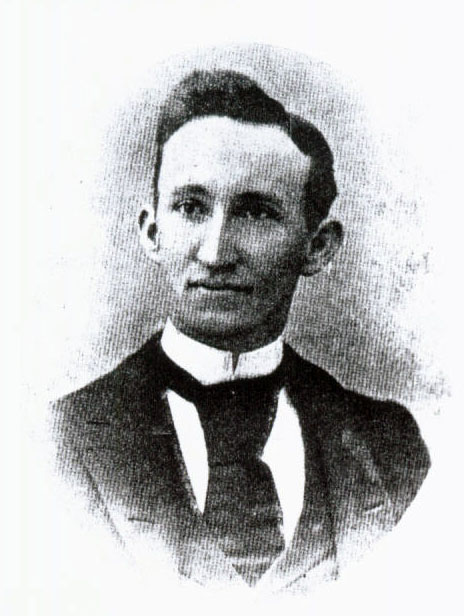 |
| Inland Empire News Building when it was an actual News Building |
Located
in the Hillyard Market Street District, the Inland Empire News Building was
built in 1903. The two-story brick masonry building was originally built for
furniture merchant John Stough, who occupied the building for eleven years from
1903 to 1914. From 1914 to 1919 the building was occupied by another furniture
merchant named Frank Murray. Having served as a furniture store for the better
part of 16 years, the building eventually became the source of the local
Hillyard paper, the Inland Empire News, before later becoming the Northside
Post. The building maintained a printing business for over thirty years,
surviving into the 1950’s.
 |
| Early photo of Market Street |
The block design of the Inland
Empire News Building fit in with the rest of the “Market Street” district
buildings that were erected between 1901 to 1948. These were second generation
buildings on Market Street, with most of the earlier, pre-1900 wood buildings
being destroyed by fire. As the Historic Preservation Office has to say, “The
simple one and two-story buildings represent the construction, materials and
design of early twentieth century commercial structures associated with a
typical working-class town such as Hillyard, a community platted in 1892. In
that same year the Great Northern Railroad began construction of its Western
Regional Terminal Facility, and its huge rail yard and locomotive shops. With
strong economic ties to activities and business generated by Great Northern,
Hillyard continued to expand as the railroad prospered.” Experiencing a
subsequent increase in wealth, Market Street between the years 1901-1903
and 1906-1907 saw the construction of seven new buildings that stand today,
including the Inland Empire News Building.
 |
| Present day |
Presently the building is occupied
by ‘Market Street Antiques’, which won third place in the 2012 Inlander best antiques store in the
Spokane area.



